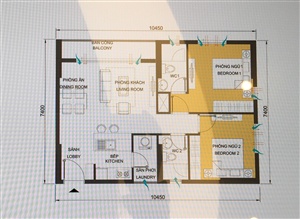Please help if you can.... Thanks!
Is there anyone here know 3D drawing and willing to donate me an interior drawing for free? :)Here is my apartment to be:
And I want to change it as below:
1. Close the door to bedroom number 1 by wall.
2. Break the wall between bedroom number 1 and number 2, make the design to have divider between 2 rooms using curtain instead of wall.
3. Make bedroom number 2 as clothing room, reading room and working room.
I appreciate if there is someone could help with both layout 2D and 3D.


Comments (10)
....
is it yours or renting apart? as far as I know we have no right to change the lay out of the apart if it is a renting one... but I guess it is yours as you willing to bulid up and break down wall inside the apart.
I like your idea to break down the wall between br1 and br2... it will give you huge br 5x7. in the same time you lost a guest room. you never have a visitor, do you?
The reason I posted it here because I hope there are someone has some free time to do that for me F.O.C! :)
I'm crazy busy with my job, no time to work on that by myself.
This project is 100% open source and is aimed directly for mechanical engineering and product design uses, but also can be used for architecture or other engineering industry that relies a lot on parametric 3D modeler. Although it is open source and free, FreeCAD is on par with other popular CAD programs due to its capability in creating real 3D solids, support for meshes, 2D drafting, right hand coordinate system plus many more features. The program itself is extremely modular, where you can opt for very advanced extension and customization.
download program (is 100% free)
or view other free CAD programs here:
10 Free CAD Software You Can Download
and
Here are 14 best free CAD software. These let you create, creative and complex 2D and 3D designs easily. All these CAD software are completely free and can be downloaded to Windows PC.